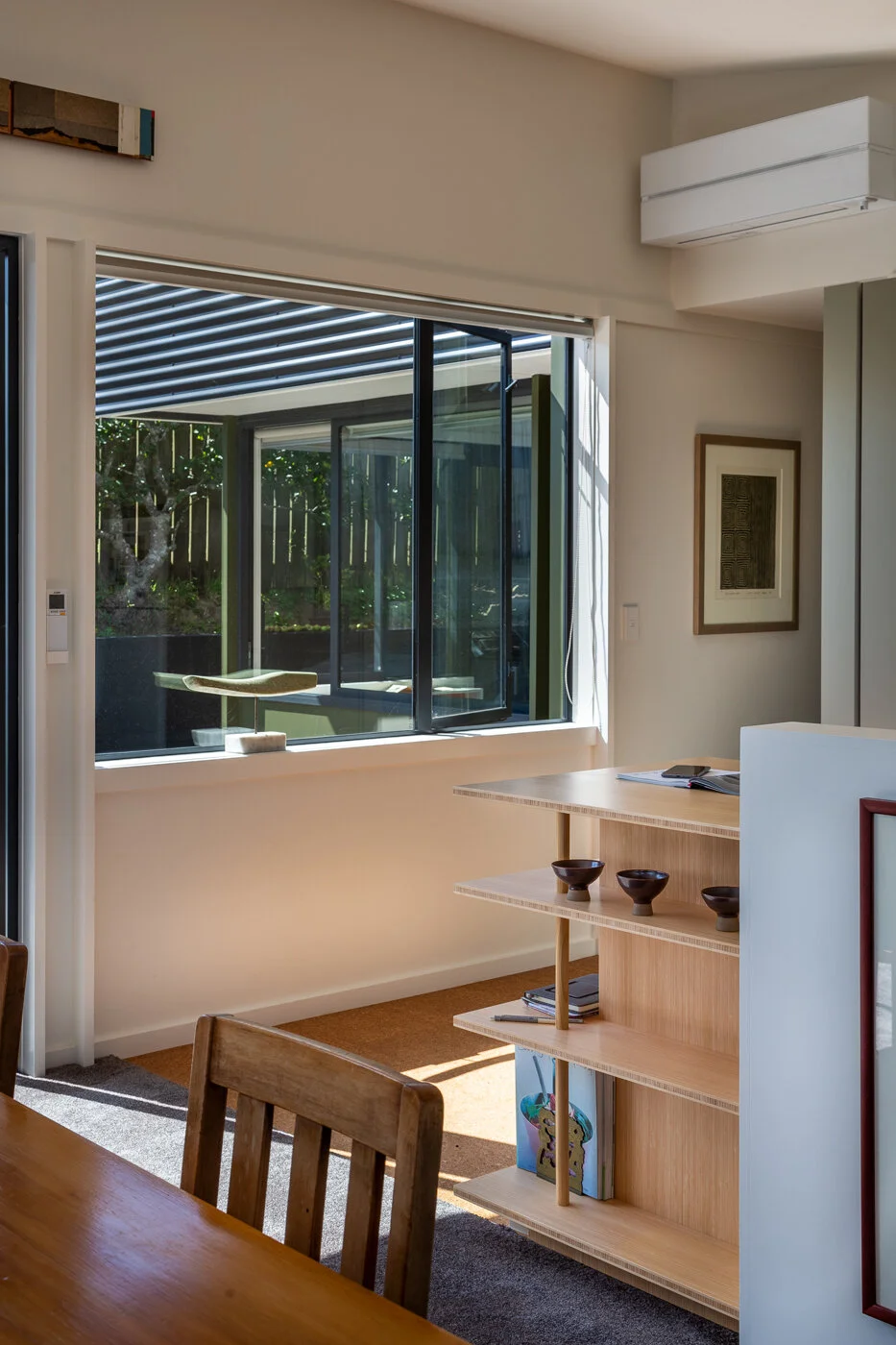


















This compact house in Karori was designed for a single woman and sits on a small, elevated subdivided rear section, behind an existing villa with neighbours all around. It enjoys views over the neighbourhood to the hills to the west. The completed property is ‘easy care’ and the house efficiently planned to work to a restrained budget and to suit the compact site. It is laid out in an ‘L’ shape around a small, sunny outdoor courtyard, fringed with small gardens and a screening fence. The main Bedroom and the second bedroom / study are at the east end, with the main bedroom also looking out over the courtyard. The owner has a love of contemporary NZ art and of the outdoors, and our consideration of these has driven much of the design. The house is mainly seen on approach from the driveway, where it appears as two folded bands of dark corrugated iron cladding with bush green coloured fibre-cement panels in between and sections of woody coloured stained cedar fencing and slatting. Garden planters are integrated and dotted around the property to provide easy care greenery, softness and edible gardens. By contrast the interior is bright and light with areas of interior joinery made from sheets of laminated bamboo. A variety of different wall areas have been created to suit different types of art, these include smaller spaces with less light to suit watercolour paintings, larger brighter areas for acrylics and oils and plinths and shelves for both small and large sculptures. Balustrades and fencing are made up of a combination of corrugated iron and slatted cedar, providing privacy and to provide layers of wind shelter. The ‘L’ shaped plan allows for a variety of diagonal views and good solar penetration to the spaces around the courtyard.
Sustainability Statement: A new house on a subdivided rear section creating greater urban density. Spaces arranged around a north facing courtyard to maximise passive solar gain. Air tightness wrap in ceiling to create a more airtight skillion ceiling. Light coloured roof to stay cooler in hot weather. Bike storage in laundry. Pre-wired for future solar. Timber structure minimising steel elements. Interior joinery is made from sustainably produced bamboo. Two emergency water storage tanks located at the rear of the house.
Photographer Paul McCredie.
Awards: NZIA Local Award for Architecture
