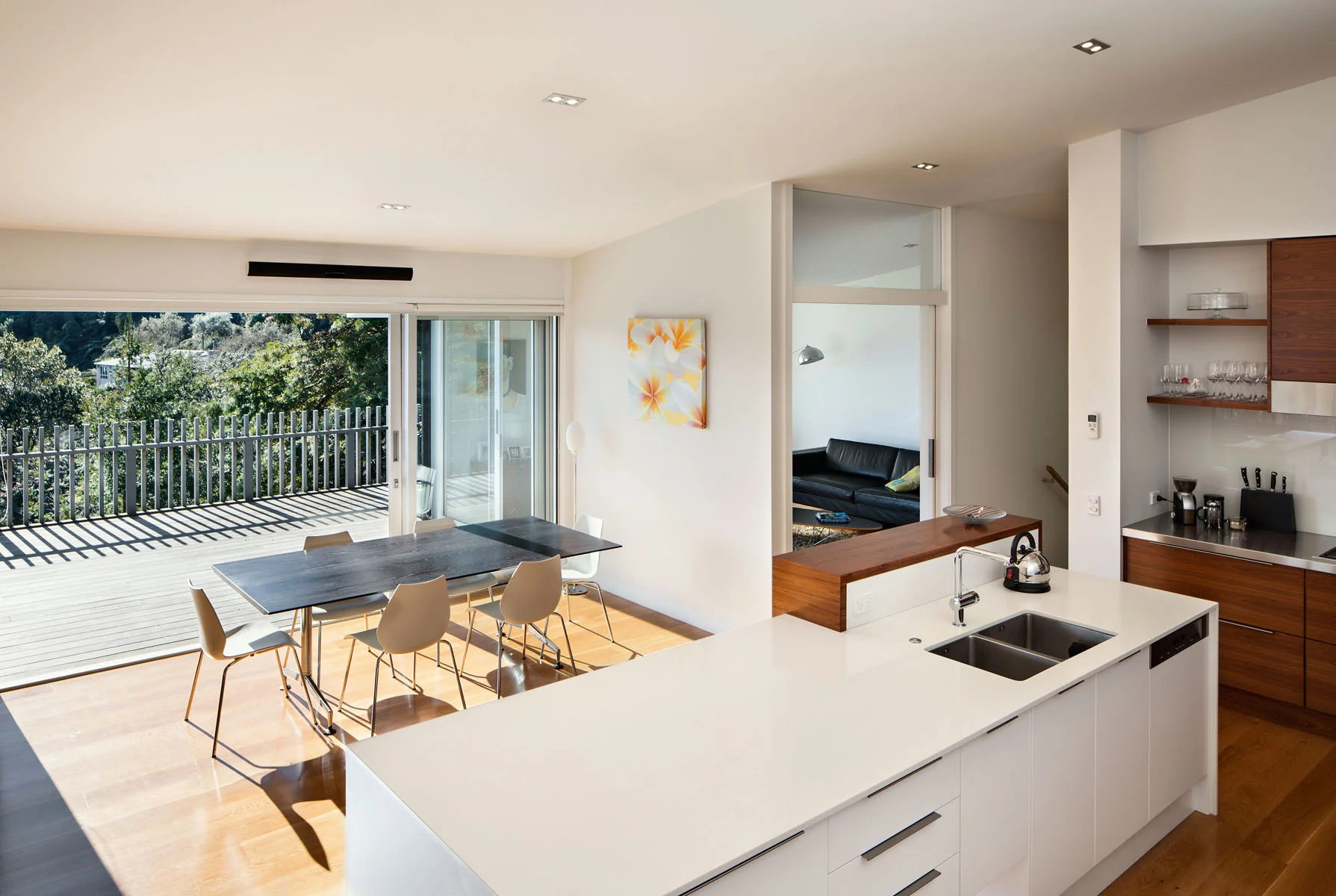










The site and nearby houses are surrounded by established vegetation amongst a backdrop of bush covered hills. The owners, who are very social people, asked for a large living space and outdoor deck area where they could host friends, enjoy the sun and views of Wellington harbour and be surrounded by bush and birdsong.
Much research was done to find an economical solution that would provide the necessary spaces and layout while at the same time creating a house that has its own individual architectural character tuned to its location.
The bedroom level has been excavated back into the hillside with the deck and living spaces sitting above. Both the roof and floor levels fall in the same direction as the slope of the land. The main roof is one mono-pitch and the rear and side walls are clad in vertical corrugated iron for economy and to visually wrap these parts of the house. Varying layers of vertical materials are used on the north façade to create rhythms that relate to the light and shadow of the trees.
Photography - Paul McCredie
Awards: NZIA Local Award for Architecture 2013
