


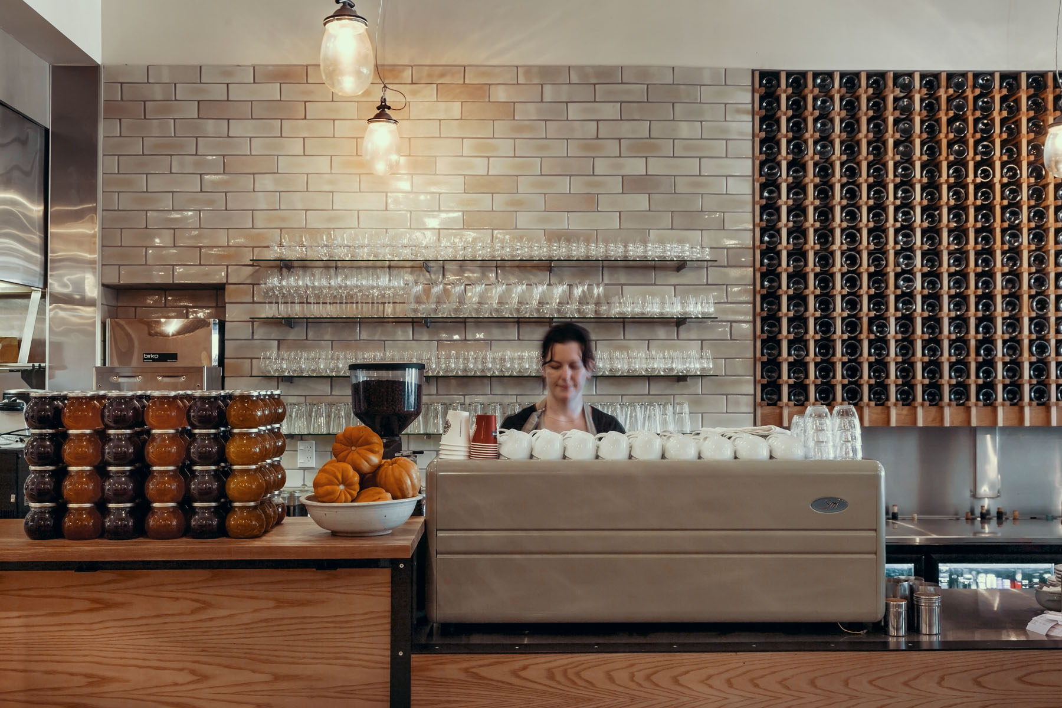

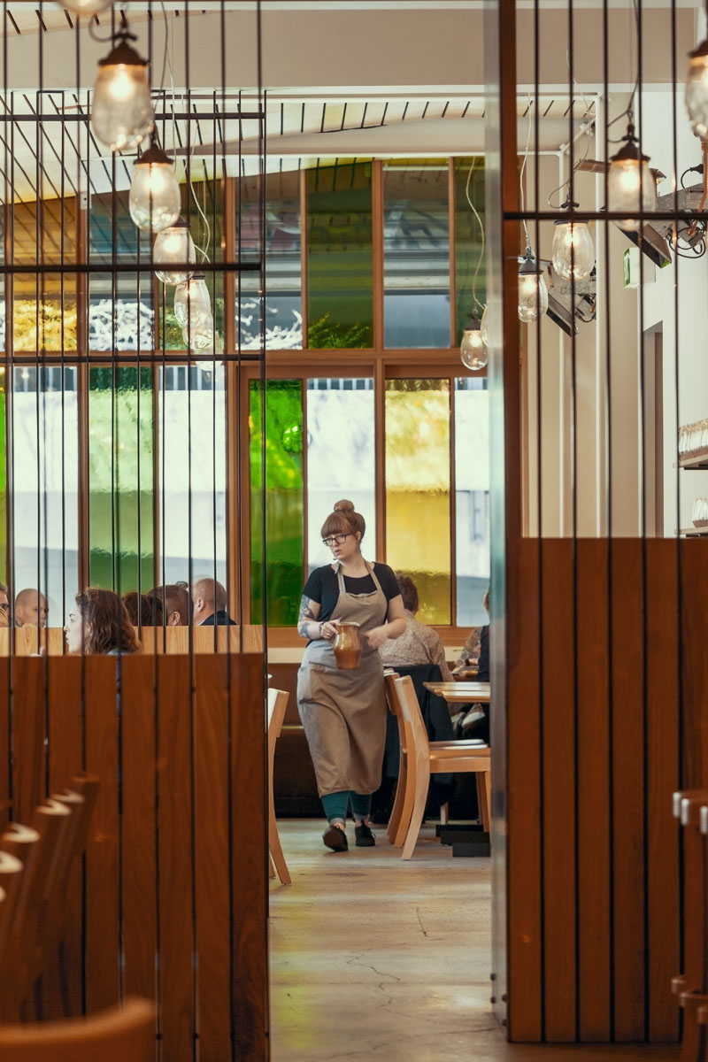
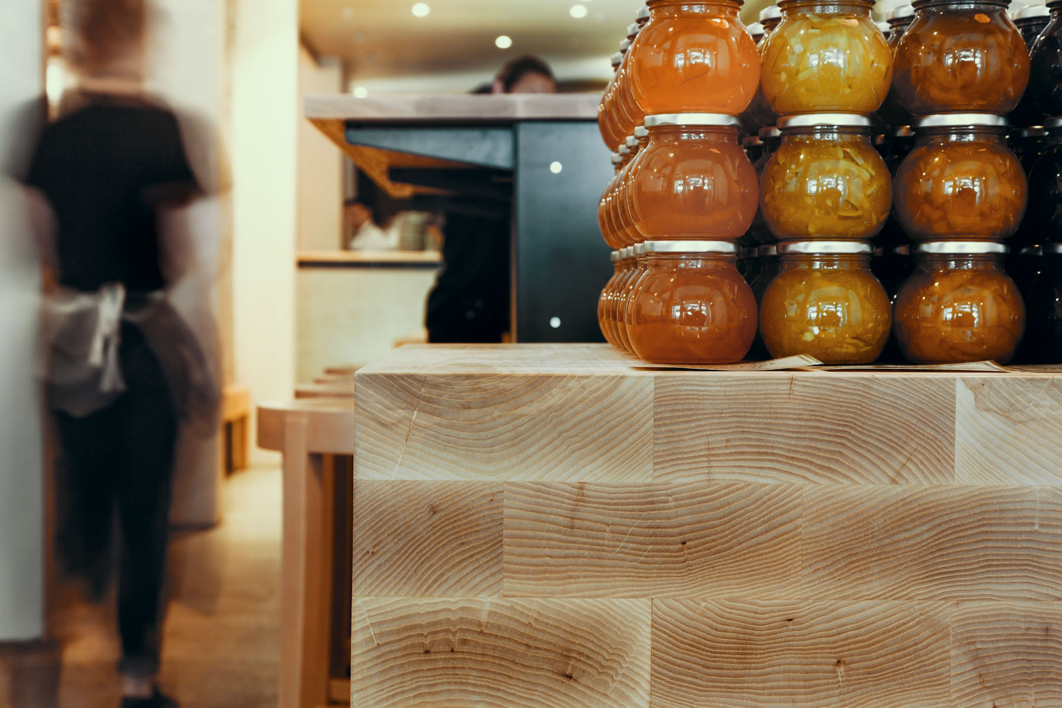
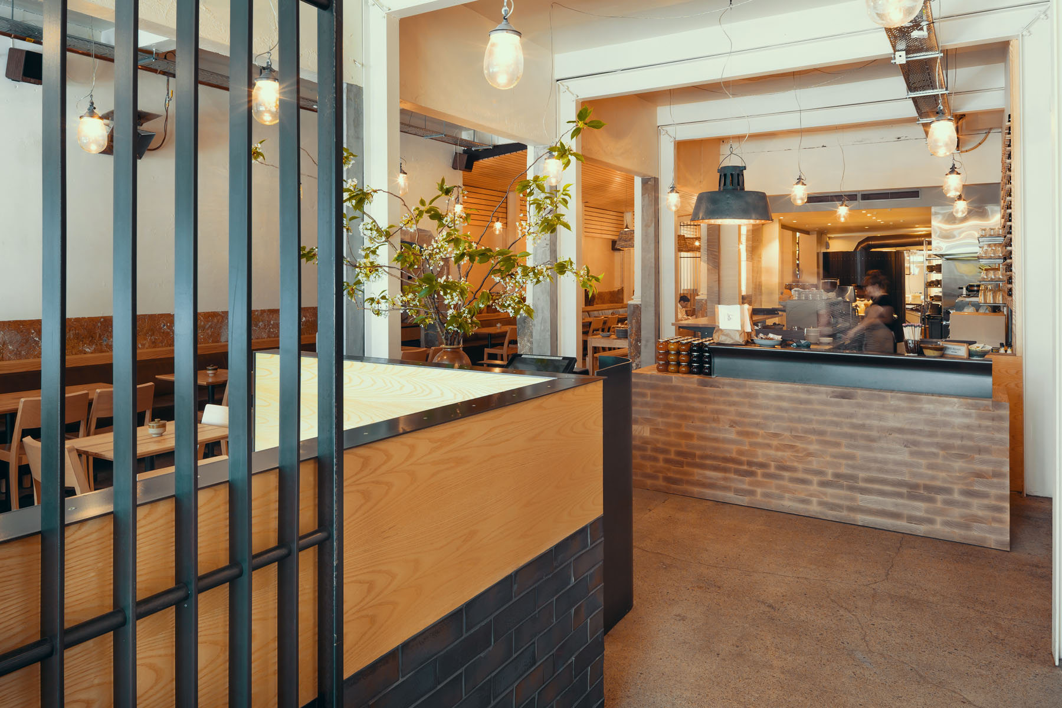


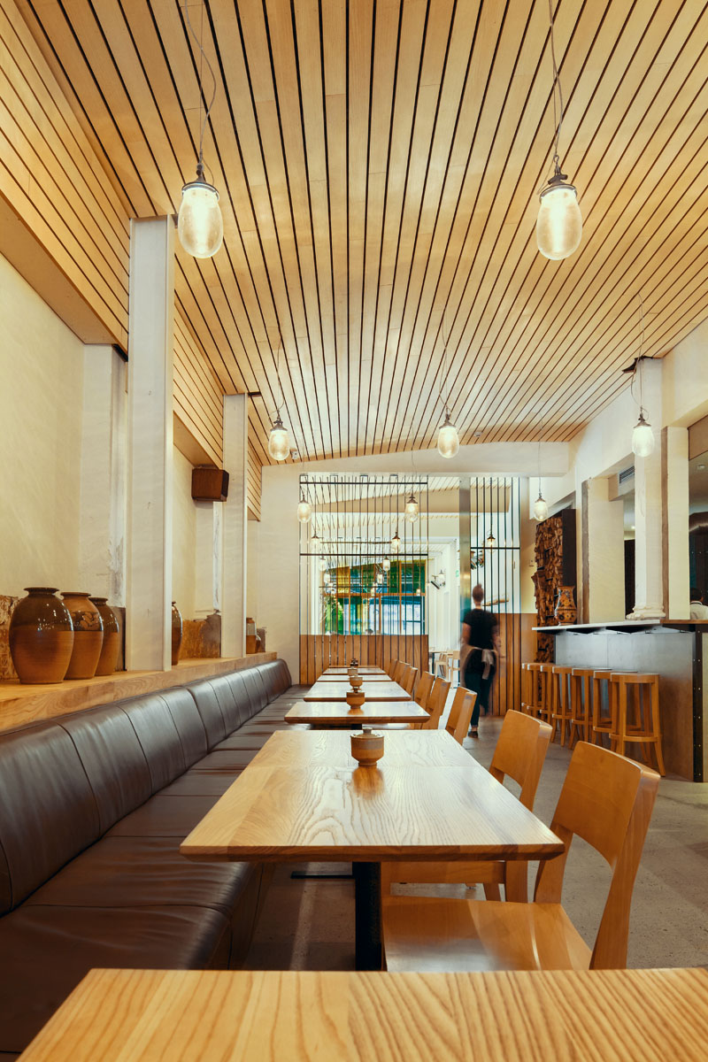


Loretta, located directly beneath our studio, is the 'little sister' of Floriditas Cafe just a few doors down Cuba Street. Originally built around 1910, the space has served various purposes, including as an arcade to a picture theatre and most recently as a commercial bakery with a small cafe facing Cuba Street.
During the renovation, the space was stripped back to reveal elements of the original building, while also creating a connection to Swan Lane at the rear. New elements were carefully added to contrast with the existing textures and materials, enhancing the natural, earthy food offerings and the Paul Melser earthenware.
The long, narrow space is divided into distinct zones, each offering different spatial qualities. Steel screens filter views, creating a sense of intimacy while accommodating up to 120 diners.
Photographer – Jeff Brass
Awards:
URBIS magazine - Best Restaurant Interior 2014
INTERIOR Awards - Hospitality Category Winner - 2015
Eat, Drink, Design Awards Finalist - 2015
NZIA Local Award 2015
