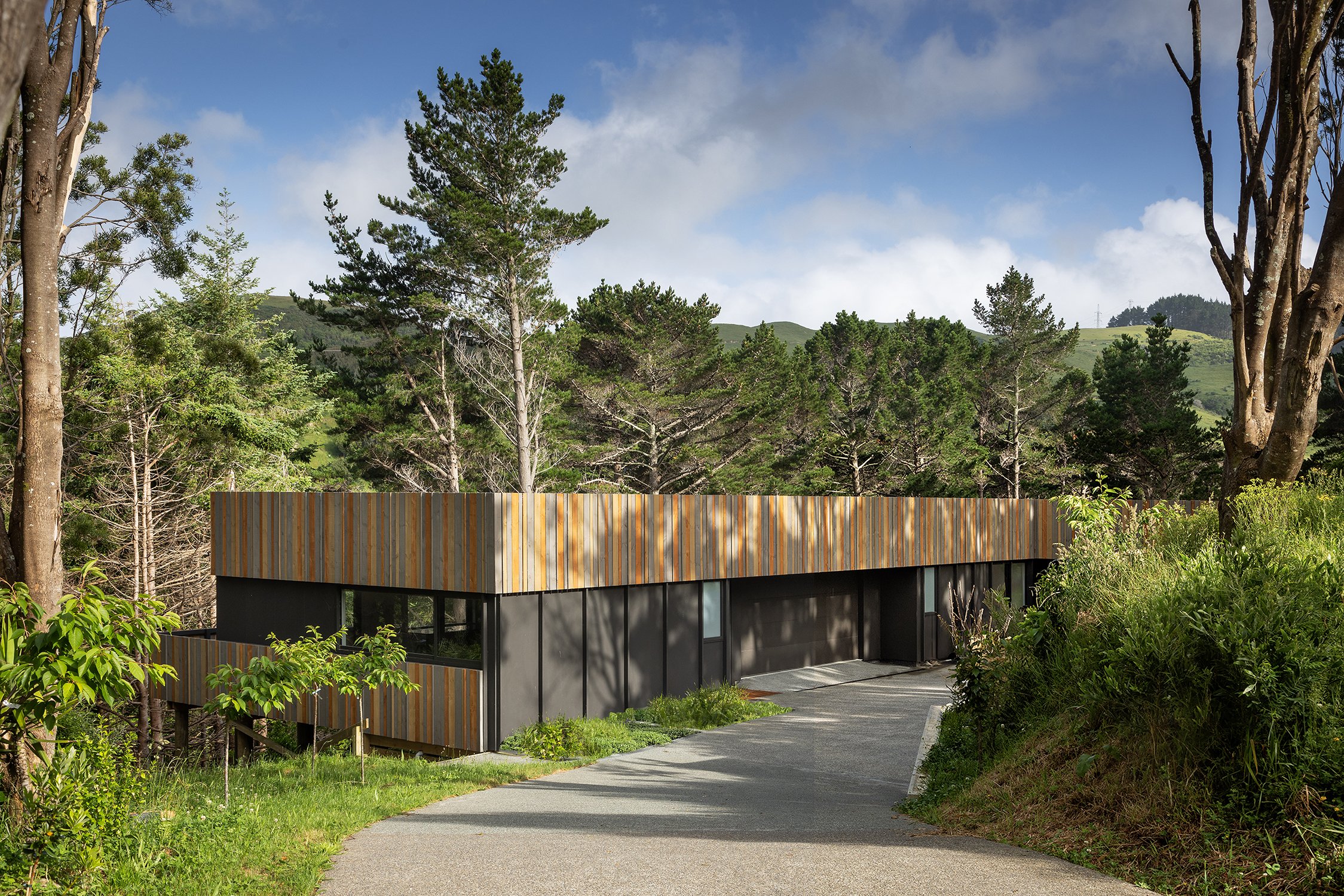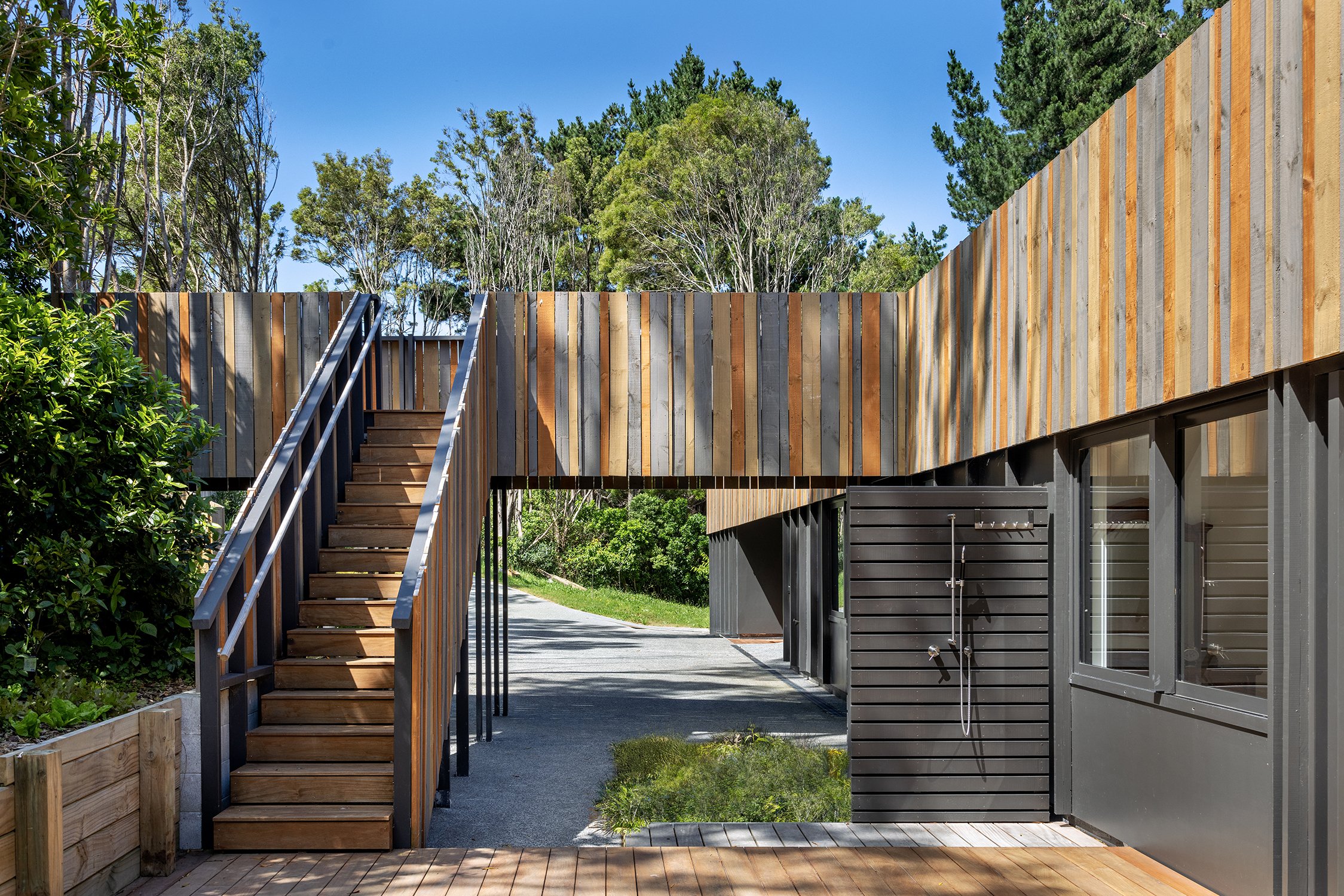























The house is situated on a semi-rural property near Wellington City, nestled between main arterial routes and close to suburbia. The steeply sloping site is surrounded by mature trees, and local planning regulations required that the dwelling remain hidden from nearby public roads. To accommodate this, an area of pine trees was cleared at the center of the sloping forest, where the house now sits, elevated on timber piles to create a sense of ‘floating in the trees.’
The owners envisioned a simple two-bedroom home with a garage, a small studio for guests and family, and a roof deck to take in the surrounding trees, views, and sky.
Designed for efficiency, the house, studio, and garage follow a straightforward rectangular layout. The flat ceiling is edged with a timber rainscreen parapet, which also serves as a boardwalk leading to the roof deck.
The main living area features a north-facing ‘winter garden’ conservatory, offering a sunlit indoor-outdoor space usable in all seasons and weather. Both the house and studio entries are slightly recessed, a step down from the main floor, creating a defined entry space with seating, a mirror, and storage for shoes and coats.
The interior follows a minimalist palette of white walls, birch ply joinery, and black accents, including window frames, for a clean and simple aesthetic.
Sustainability Statement:
The house is built using predominantly using timber structure with minimal use of steel. Walls are 140mm thick to allow R3.2 insulation, and the ceilings are double layered with R6.3 insulation to truss roofs. Windows have Low E
Heat pumps provide space and hot water heating with additional electric underfloor heating, combined with a ‘heat transfer system’. The owners have found the house very warm in winter and rarely use any heating.
The long thin north-south plan orientation allows sun into interior spaces throughout the day in and offers outside areas with flexibility to suit different weather conditions. The slender plan also allows for generous natural cross ventilation and cooling.
All timber is FSC certified.
Photography - Paul McCredie
