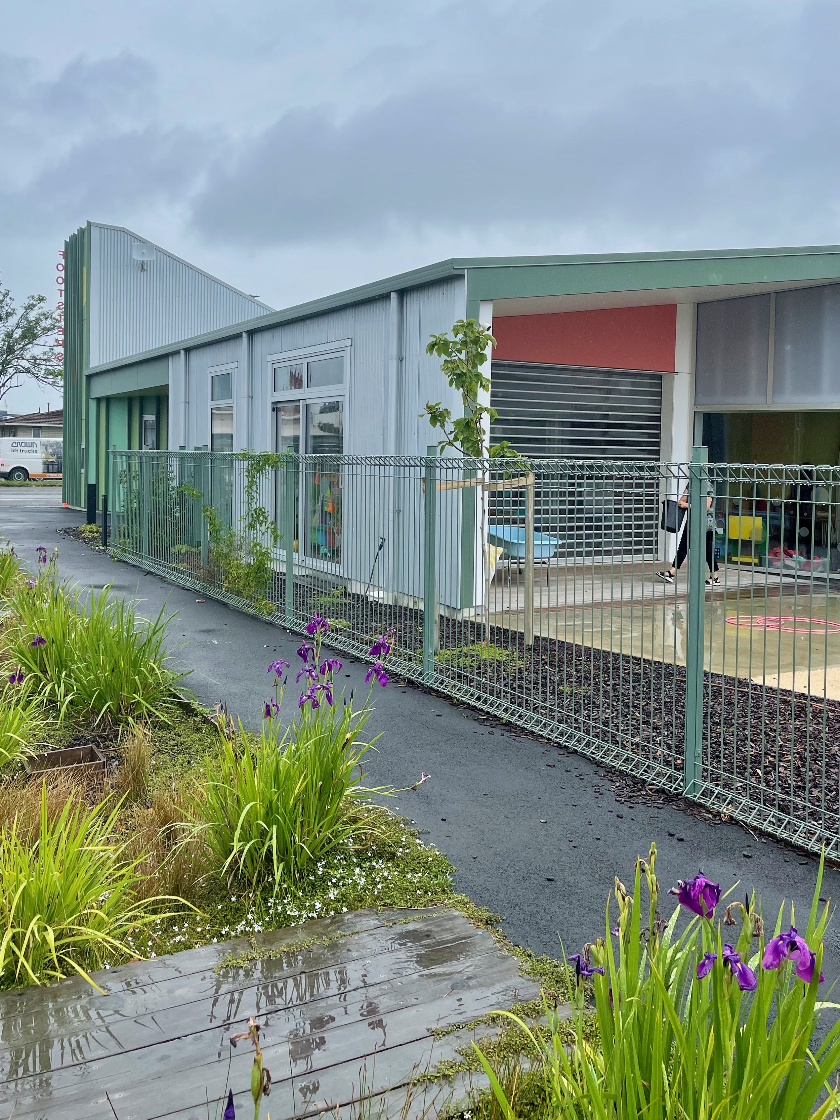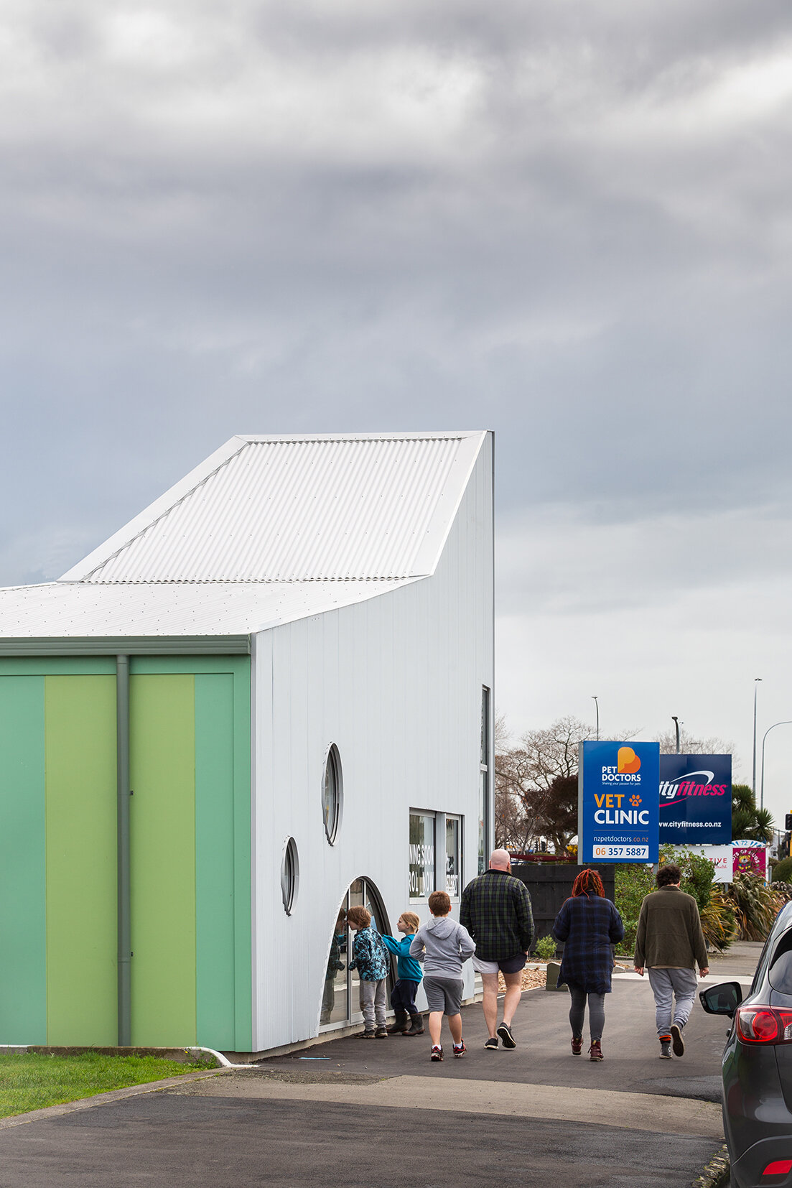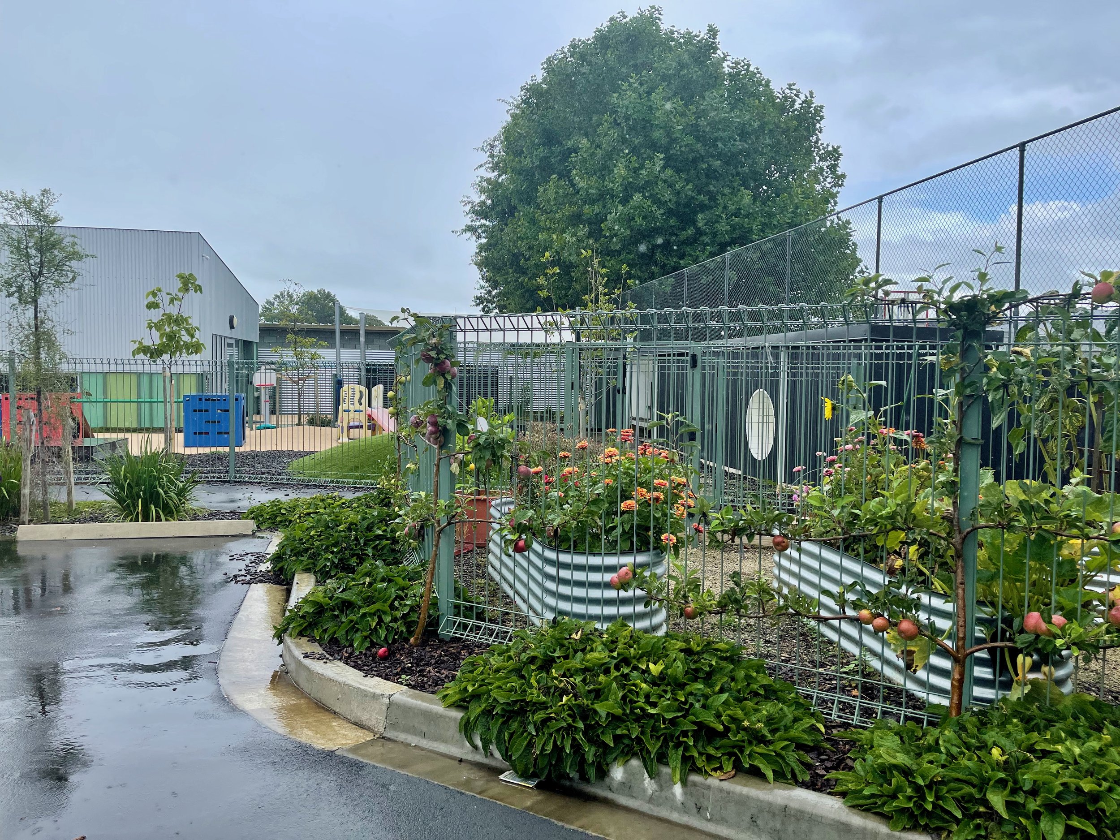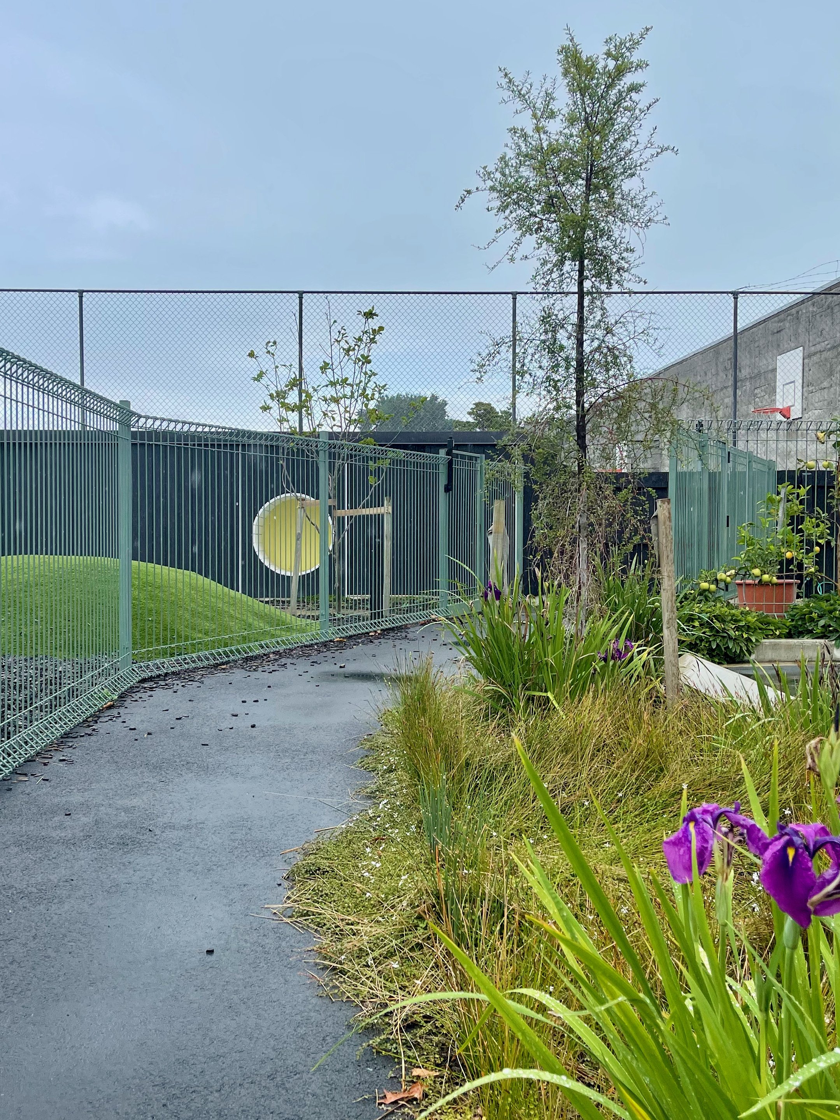

































Footsteps is designed for the Seventh Day Adventist Church in Palmerston North and located on a large site in a central commercial/retail area, backing on to a local primary school. The pre-school occupies half the site with car parking and garden areas the other half to the north. Different to the ‘big box’ retail outlets nearby, which sit behind large carparks, the building has been pushed to the street edge to be more engaging to passers by.
The project was built to a relatively tight budget and is based around a prefabricated Coresteel gabled shed structure with a section of roof raised at the street edge to mark the buildings presence. Coloured panels and vertical rhythms are used to accentuate this and guide visitors into the building. Carefully placed circular windows allow the children to engage with activity in the street and vice versa. Circular motifs, playful colours and rhythmic detailing punctuate what is fundamentally a simple shed.
Entry to the pre-school angles in on the diagonal, offering views across indoor and outdoor play spaces before arriving at the reception. Once inside areas are divided into under two’s and over two’s. The main volume is the over two’s indoor play area, which has attached service spaces, kitchen and bathrooms running along the south side, with a large covered indoor/outdoor area to the north that can be closed off in bad weather, flowing out to generous outdoor play areas.
Flexible, functional and playful furniture has been developed with a quest for economy. Tables are cut out in different shaped sections of melamine coated plywood mounted on standard legs, allowing for users to create varying combinations of shapes depending on activities. Large drainage pipes are cut and joined together to make bag storage areas and climbing holes.
Landscaping - Philip Smith, O2 Landscapes.
Photographer – Paul McCredie.
