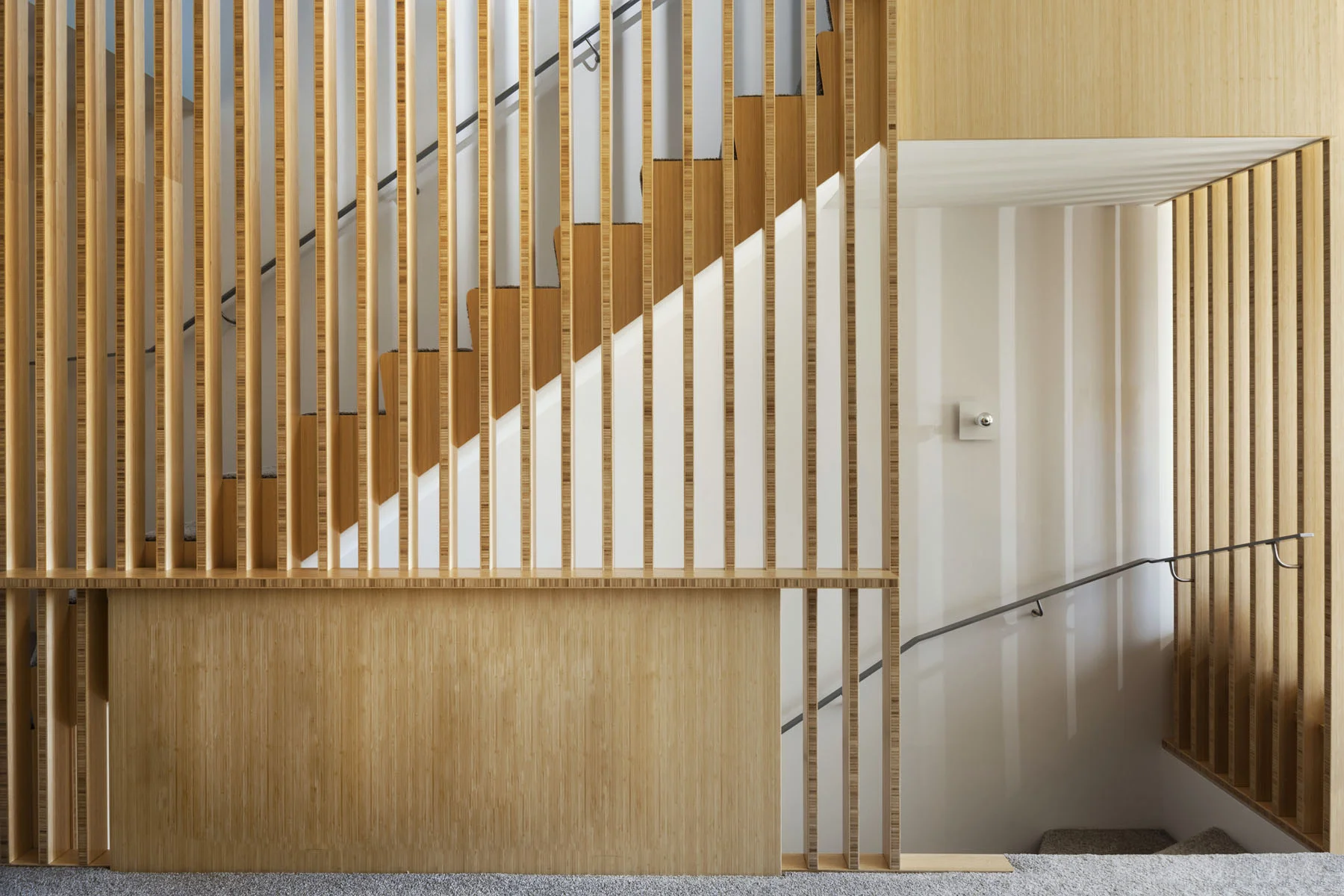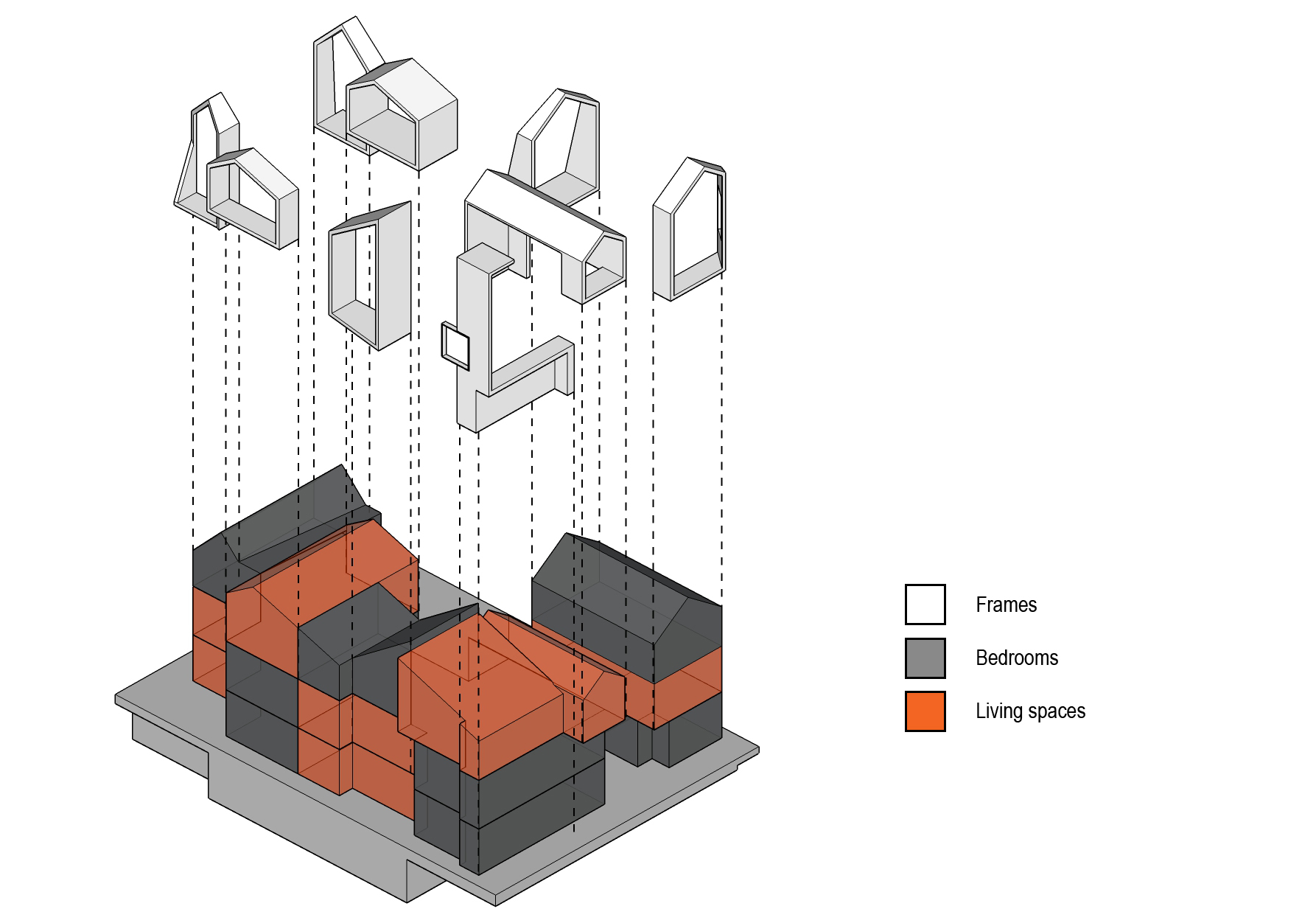

















































This medium-density housing development is situated on a compact 564 sq.m corner site in Mount Victoria. It features eight apartments—one two-level unit and seven single-level units—spread across three stories, with a distinctive clock tower marking the street corner. The complex is built above an in-ground car park.
The building is designed around a north-facing open space that includes both public and private courtyards at ground level. Each apartment maintains a visual connection to both the street and this central area, while private living and outdoor spaces are filled with natural light and offer a variety of views. Rather than appearing as a traditional housing complex, the design aims to evoke the feel of a small village, fostering a sense of connection with the surrounding Mount Victoria community.
Construction is intentionally simple, using light timber framing clad in corrugated iron and plastered concrete panels. Indoor-outdoor connections are highlighted through projections on the façade, enhancing privacy and comfort for residents while giving the building a distinctive presence on the street.
Photography Jeff Brass
Awards: Civic Trust Award 2015, Home of the Year Award 2016 - Multi-unit winner, NZIA Wellington Award 2016, NZIA New Zealand Awards in both the Multi-unit and Interior Architecture categories. Winner of the NZIA Sir Ian Athfield Award 2016
