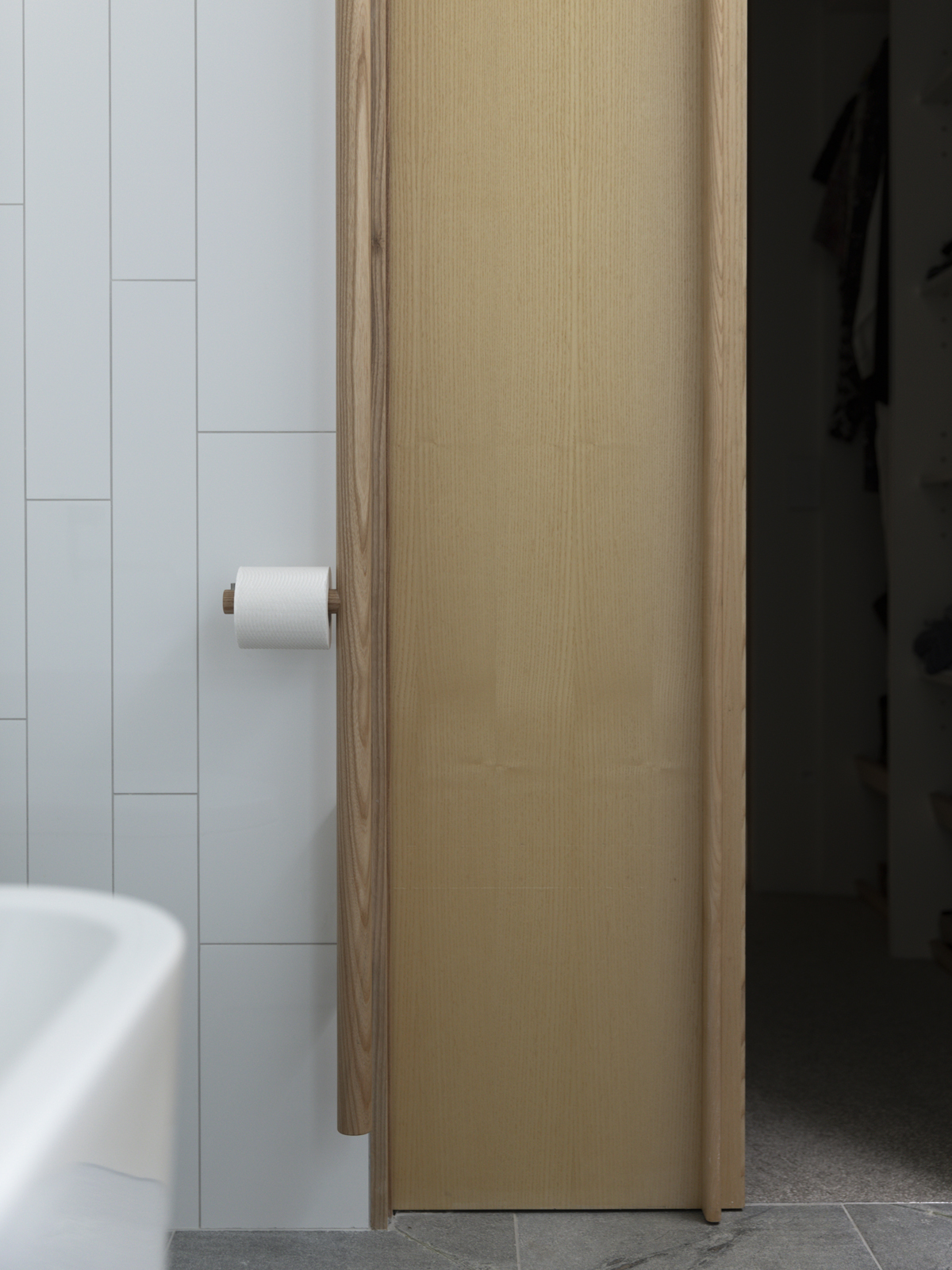































The site straddles Salamanca Road and Salmont Place on the edge of Wellington’s Botanical Gardens, with wonderful views east across the city to the harbour and west to Tinakori Hill.
Two generous sized single level dwellings were fitted into the retained 2 storey concrete structure of the 1950’s house that occupied the site. The upper dwelling is accessed from Salamanca Road and the lower from Salmont Place with a 12m height difference between the 2 roads. The lower dwelling requires steps up from the road and a lift from its garage to provide access.
The dwellings are laid out so that main living spaces enjoy views across the city and harbour and generous sunlight. There are good connections to the different outdoor living areas, while still allowing for privacy between the interior and exterior spaces of both the dwellings. The plan of the living spaces is ‘bent’ northwards to allow later afternoon sun into both levels and to direct views. The upstairs dwelling has a ‘winter garden’ facing the harbour, which is an inside/outside space fringed in an upstairs outdoor garden protected with slender vertical green and permeable Kaynemaille screens. It can be opened up in different directions depending on the sun and wind conditions, providing a manual way of regulating the temperature of the house.
The dwellings share an outdoor clothes-drying area on a half level between both units.
The original 1950’s house was built in a modernist style and there is mix of eras in the housing in the nearby streets. We have taken a similar approach to the original house by using a flat roof, which is sloped up to the west to lift the eye up to the views of Tinakori Hill from deep in the plan. This has resulted in a dwelling that is low slung, horizontal and low key from Salamanca Road, and tall and vertical from Salmont Place.
SUSTAINABILITY: The apartments have been designed using high levels of insulation, an air-tightness wrap behind a services cavity within the wall and ceiling constructions, along with a heat-recovery ventilation system minimising heating requirements while maintaining comfortable and healthy indoor air quality, with minimal heat loss. Thermally broken double glazed joinery helps to further minimise heat losses.
The spaces have been carefully planned to benefit from passive solar gain, while Kaynemaile screens and extended eaves help to control unwanted heat gain through shading in summer. The winter garden in the upper apartment is used as a heat regulator, connecting to the internal spaces or opening up to the outside to naturally ventilate the interior.
Significant concrete structural elements from the existing dwellings were able to be retained and incorporated within the new dwellings, minimising construction waste and reducing the embodied energy required for the new construction. Corrugated profiled zinc was used on the exterior to provide a long life, low maintenance envelope.
Photography: David Straight
