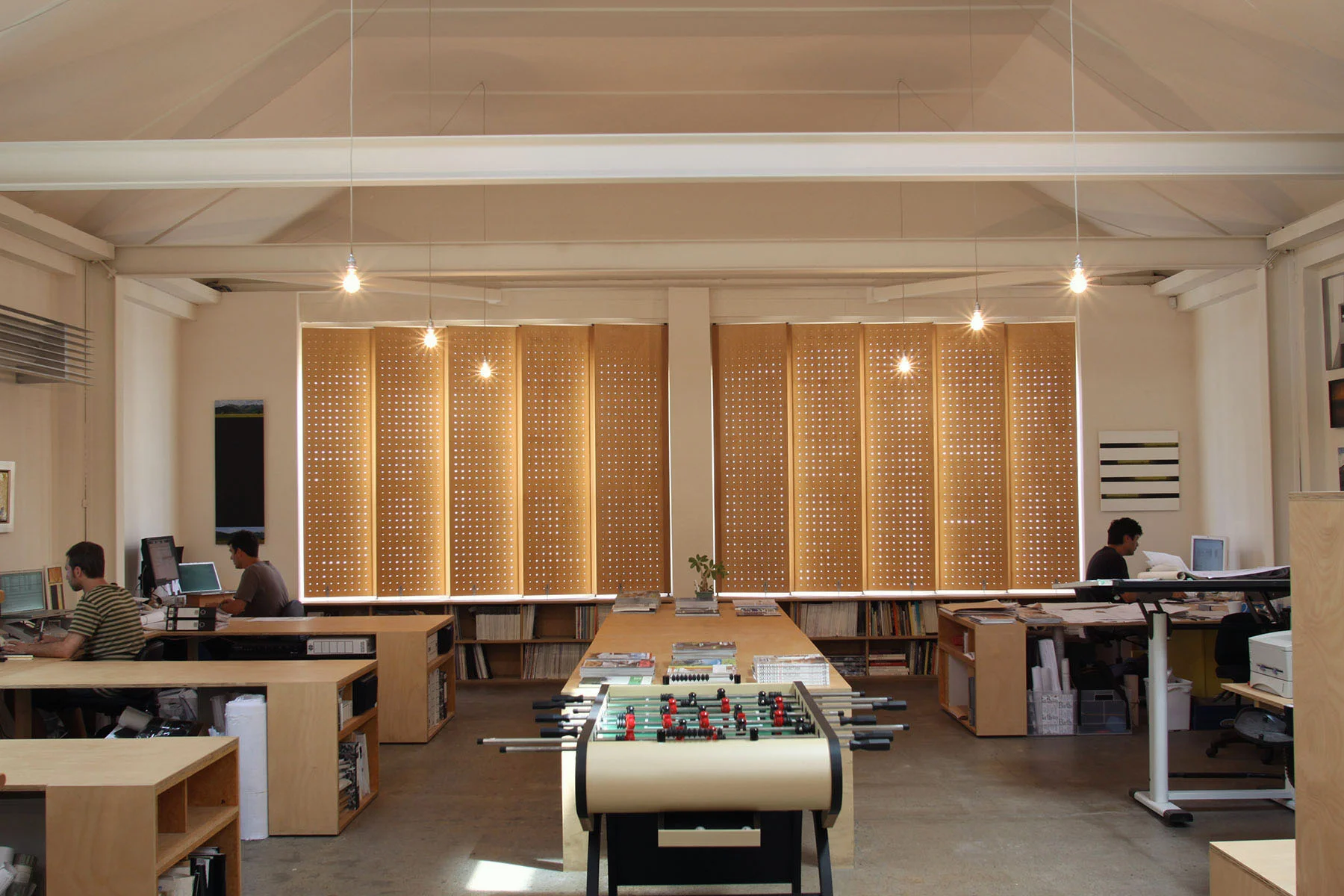












The original 2 storey building was designed by James Bennie in 1916 and is now historically listed. It has been many things in its time; originally part of a larger picture theatre and more recently a video production suite with restaurant and bakery below. The new work involved conversion of the upstairs into two studios and work to the facade of the building.
The original building is brick masonry and was restrengthened in the 1980's with a series of interior steel portals. The original Victorian facade was extremely elaborate and joyous but in the 1930's this was stripped off to a more pared back semi-art deco style. A bull nosed verandah was added in the 1980's to complete somewhat of a historical potpourri. The new facade references James Bennies original design.
Our approach for the main studio spaces was to strip back the interiors and add skylighting to allow the buildings natural loftiness to be felt and the resulting spaces to be open and light filled. New elements have been added in a way that allows the existing building elements to be expressed individually. The composition of the circulation spaces hopes to abstractly reference the histories of the building. Pivoting hoop pine plywood shutters filter the light into the West facing studio.
